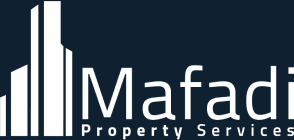R8,800,000
Monthly Bond Repayment R93,845.80
Calculated over 20 years at 11.5% with no deposit.
Change Assumptions
Calculate Affordability | Calculate Bond & Transfer Costs | Currency Converter
Monthly Levy
R1,600
R1,600
Monthly Rates
R1,200
R1,200
Your next Family Home in Sandown
Welcome to this fabulous 7-bedroom, 4.5-bathroom family house nestled in the heart of Sandown, boasting an impressive 2,500 m² of living space.
This grand residence features sprawling grounds, including a meticulously landscaped garden and a sparkly swimming pool perfect for leisurely afternoons and good times with family and friends.
The interior exudes elegance and relaxation, featuring a dining room, a TV room, and a spacious living area with abundant natural light streaming through large glass windows that give you a view of the terrasse, the braai area, and the swimming pool.
The gourmet kitchen has top-of-the-line appliances and ample space for culinary endeavors.
Adjacent to the kitchen, the dining area provides a cozy atmosphere for family meals or entertaining guests.
The main bedroom features a large and spacious walking closet, a gym area, and a sublime full bathroom equipped with a jacuzzi and shower.
Additional bedrooms offer flexibility for guests, home offices, or hobbies. making them a sanctuary of comfort, complete with generous closet space.
Outside, the lush backyard beckons for relaxation and outdoor enjoyment, featuring a manicured lawn and trees.
Conveniently located near parks, schools, shopping, and dining options, the house offers an idyllic lifestyle for discerning buyers seeking comfort, convenience, and community in the heart of Sandton. Don't miss your chance to make this house your home!
This grand residence features sprawling grounds, including a meticulously landscaped garden and a sparkly swimming pool perfect for leisurely afternoons and good times with family and friends.
The interior exudes elegance and relaxation, featuring a dining room, a TV room, and a spacious living area with abundant natural light streaming through large glass windows that give you a view of the terrasse, the braai area, and the swimming pool.
The gourmet kitchen has top-of-the-line appliances and ample space for culinary endeavors.
Adjacent to the kitchen, the dining area provides a cozy atmosphere for family meals or entertaining guests.
The main bedroom features a large and spacious walking closet, a gym area, and a sublime full bathroom equipped with a jacuzzi and shower.
Additional bedrooms offer flexibility for guests, home offices, or hobbies. making them a sanctuary of comfort, complete with generous closet space.
Outside, the lush backyard beckons for relaxation and outdoor enjoyment, featuring a manicured lawn and trees.
Conveniently located near parks, schools, shopping, and dining options, the house offers an idyllic lifestyle for discerning buyers seeking comfort, convenience, and community in the heart of Sandton. Don't miss your chance to make this house your home!
Features
Pets Allowed
Yes
Interior
Bedrooms
7
Bathrooms
4.5
Kitchen
3
Reception Rooms
3
Study
1
Furnished
No
Exterior
Garages
2
Security
No
Parkings
12
Domestic Accomm.
2
Pool
Yes
Scenery/Views
Yes
Sizes
Floor Size
1,500m²
Land Size
2,570m²
Extras
24 Hour Access; Backup Water; Bath, Toilet and Basin; Built In Braai; Built in Wardrobes; Carport; Burglar Bars; Blinds; Cottage Style; Electric Garage; Curtain Rails; Garden Terrace; Guest Toilet; Irrigation System; Intercom; Jacuzzi Bath; Laundry; Near Train Service; Office; Open Plan Kitchen; Pantry; Residential; Paveway; Recreation Room; School; 24 Hour Response; Storage; Storeroom; Splash Pool; Washing Machine Connection; Street Front; Waterproofing; Flat Roof; Victorian; Skylight Window; Water Tank
STREET MAP
STREET VIEW




























































